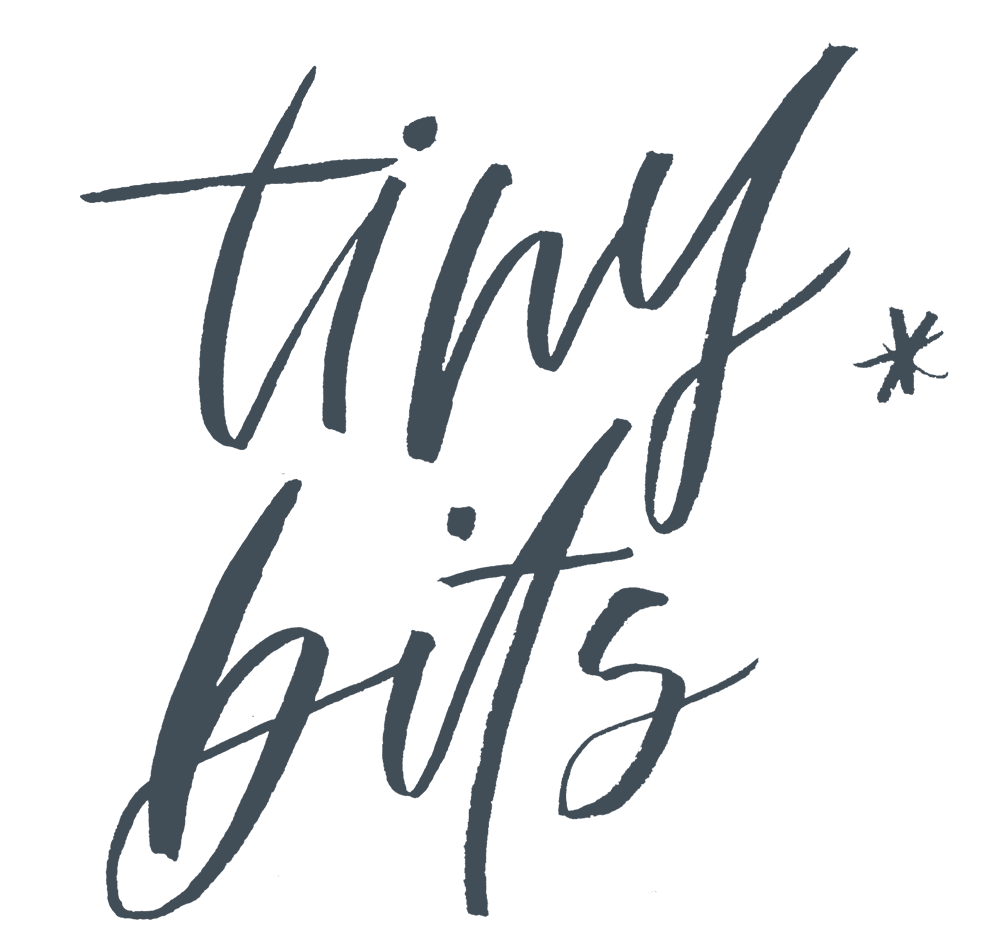Our New Home: Kitchen Moodboard
Since the kitchen is the heart of the home, I decided it’s the best place to start for chatting about the vibe and focus for our new home. I have always been smitten with homes that are embedded with a sense of ‘time’ and feel welcoming and personal in any era. I’ve been so inspired by the timeless appeal of British kitchens; think deVol and Plain English kitchens. I’m drawn to natural materials for surfaces that have a ‘living finish',’ meaning they will age and patina over time. My objective for the kitchen is to feel like a room and getting the best natural materials that could fit in our budget. I wanted it to feel rooted in time, but still light and fresh. I also can’t wait to be in a kitchen larger than the tiny rental kitchen we have right now. Let’s dive in.
Keepin’ it light up top
I opted for us to have an entire wall of pantry with no upper cabinets in the rest of the kitchen. As of right now, there is no upper storage, but I’m leaving the opportunity for floating shelves in the future which will also help with it feeling more collected and custom. I love the feeling of English kitchens where the range hood and windows can anchor the kitchen and make it feel more like a room. Our range hood design is still in the process of getting finalized, but I am drawn to clean lines and a slightly oversized feel that will go past the range on either side.
Photo: Humphrey Moon Interiors
Photo & Design Credit: Bria Hammel Interiors
Natural Materials
The two countertop surfaces I am most inspired by are Soapstone and Marble. And of course, both soapstone and marble are way out of budget, so I reached for what could get me closest to the feel of either while still being natural. I ended up forgoing a light Quartz counter and opted for a dark granite instead. Ocean Black Granite will be placed on the perimeter in a honed finish to give that easy matte feel or organic veining close to Soapstone. Our island will be a White Oak butcher block counter to bring in warmth and that feeling of sturdy natural materials. I am so excited about the counter surfaces.
The Backsplash Plan
The backsplash is something I’m going to let evolve over time. To start, we will have the 4” backsplash stone lip that will match the counter tops that looks similar to the deVol kitchen design below. I love the humble simplicity of this and the room to allow the design to expand over time. Once the range hood design and size is finalized, I’ll have a better idea for what I want behind the range. Currently, I’m really into Zio & Sons collaboration with Cle Tile. I think this tile could bring lots of warmth and character to the space with a feeling of time passed.
Design & Image: deVol Kitchens
Photo & Design: Zio & Sons for Cle Tile
Mix of Finishes
There will be three main finishes and color stories used in the kitchen- unlacquered brass, polished nickel, and black iron. I love combining metals because it gives a sense of things evolving over time and keeps it fresh. Our hardware will be unlacquered brass which means it will first appear bright and polished, but it will patina and become more aged over time, which is a total dream. For our sink, I chose this Kohler Artifacts pull down faucet because while I love the look a bridge faucet, I love the function and ease of a pull down faucet more. These sconces from Ballard Designs will flank on either side of the window and add some character with coziness. I’m still in process for figuring out our island pendants, but it will do something with some of these finishes. These gorgeous pendant babes are right now the top of my list and I love that there is a gorgeous polished nickel option.
I can’t wait to see how it all starts to come together. Thanks for all of your love and following this journey with me. Stay tuned for moldboards and vibes and progress.

















